
MATTIE MIDGETTE'S STORE
NATIONAL REGISTER of HISTORIC PLACES
LISTED IN DECEMBER, 2004
__________________________________
4008 South Virginia Dare Trail
Nags Head, NC
252-564-5317 OSOBNC@gmail.com
PRESERVATION NORTH CAROLINA Listing ~ Here
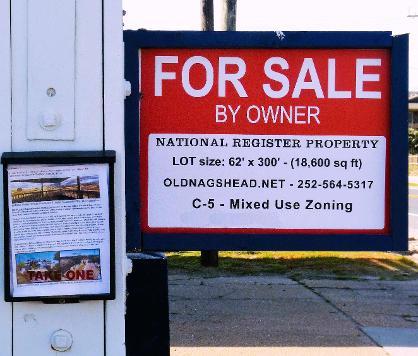
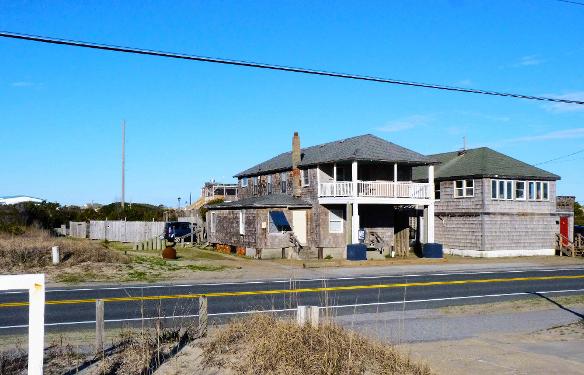
MILEPOST 13, On the Beach Road, just South of Jockey's Ridge State Park & Soundside Road.
PRICE REDUCED:
~ $925,000 ~ $885,000 ~
4008 South Virginia Dare Trail, Nags Head, NC 27959
Zoning: C-5 Commercial/Residential Mixed Use
3 Bed 1.5 Bath 1,944 Sq ft ~ .42 acre lot (18,600 Sq ft)
Located in the newly created
C-5 Historic Character Zoning District. Here
Among the potentially permitted C-5 uses are;Owner Occupied Art Gallery, Museum, Yoga Studio,Home Occupation, Office, Short Term Rental, B&B,Coffee shop, Food Truck, Misc. Retail, Commercialwith Accessory Residential, and more.The original 17' x 35' retail space, including its original shelves and phone booth, is intact and ready to serve as anincome producing area or other type of space. (photos below)A detailed list of potential uses allowed inthe C-5 zoning district can be seen here:

|
TNH C-5 DISTTNH C-5 DISTRICT USE OPTIONS CHART TWO 8-28-2025.pdf Size : 177.463 Kb Type : pdf |
- Located in the heart of the Nags Head Cottage Row Historic District,
the most charming, serene, and desirable stretch of beach in the area.
- Oversized Lot: 62'x300' - 18,600 Sqft
- Whitewater Ocean Views from second floor 14' x 18' covered deck.
- Original Tongue & Groove Pine Beadboard walls and ceilings throughout.
- This property is being sold "As Is".
while preserving the culture, tradition, and life style of the old Outer Banks.
- 1.2 miles south of Jockey's Ridge State Park main entrance and 1/2 mile from
Jockey's Ridge State Park – Soundside Acces
s off Soundside Road. Here
- Jockey's Ridge Soundside Nature Trail Here
- One of the largest lots left on the West side of the Beach Road in Nags Head.

This is a Panorama of the property that shows the size and character of the 62' x 300' lot.
Taken from the south property line, it shows the Beach road looking east on the right and
moves west as you look left. Plenty of room for an Accessory structure, Greenhouse and
large garden, on the back third of The 300' lot. Having such a large lot is a rare feature for
properties on the west side of the Beach Road.
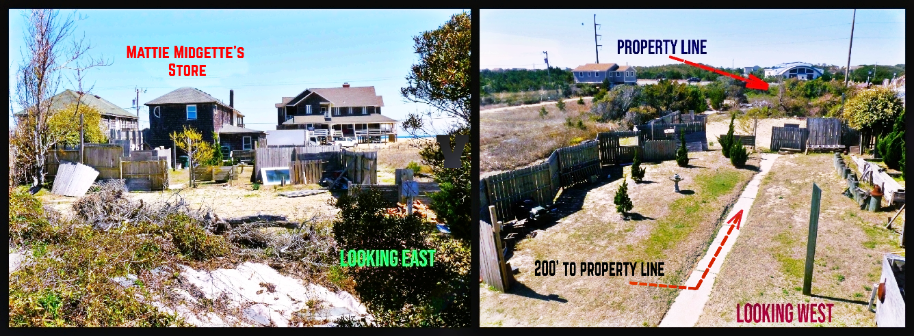
The view from approximately 100' from the back property line. The large lot size, elevation changes on its west side, and mature plant growth presents many possibilities for creating a unique sea side landscape and garden area not possible on the oceanfront or smaller west side Beach Road lots.
The sandy area at the end of the walkway is large enough to construct an "Accessory Residence". which is listed as a potential Permitted Use the new C-5, Historic Character Commercial zoning district
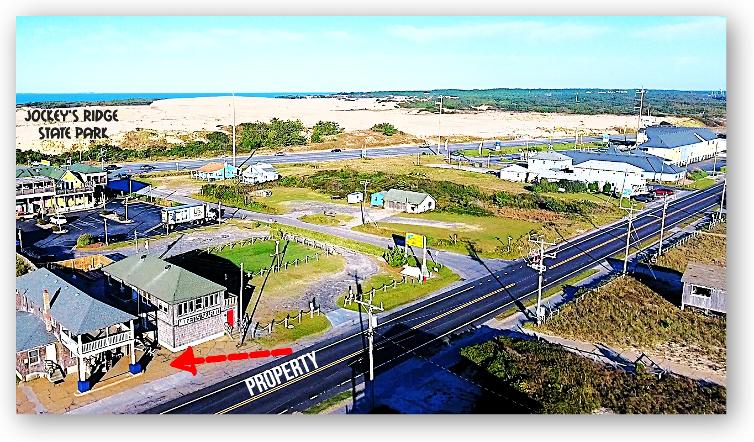
MMS in lower left corner, with Jockey's Ridge State Park(JRSP) above.
FLOOR PLANS:
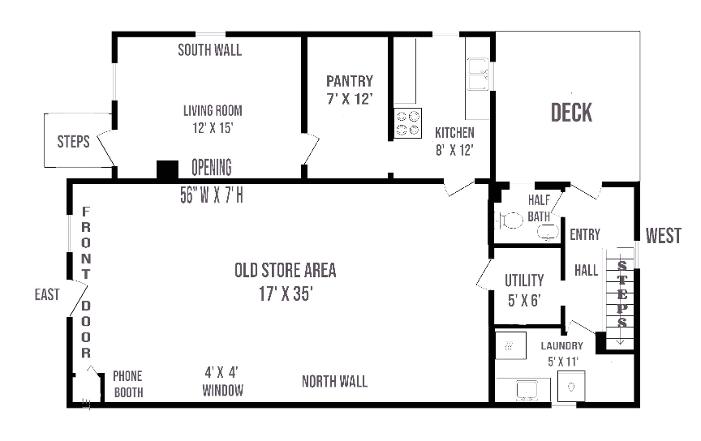
FIRST FLOOR LAYOUT

SECOND FLOOR LAYOUT
EXTERIOR PROPERTY PHOTOS:
(MMS = Mattie Midgette's Store)
(CRD = Cottage Row District)

Photo Stitch of CRD from MMS second story deck.
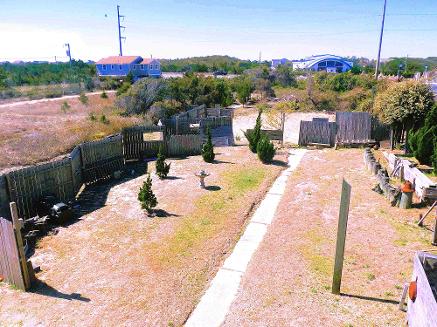
View of south side of the property
View of the east side of the building from the Beach Road.
Looking east from fenced in area behind building
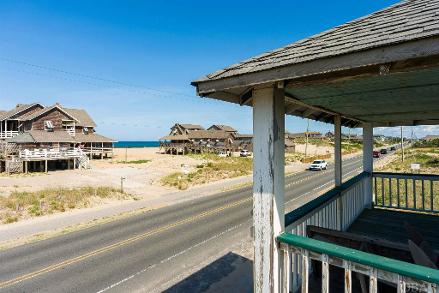
View of the deck and Cottage Row, looking
Southeastward, down the Beach Road.
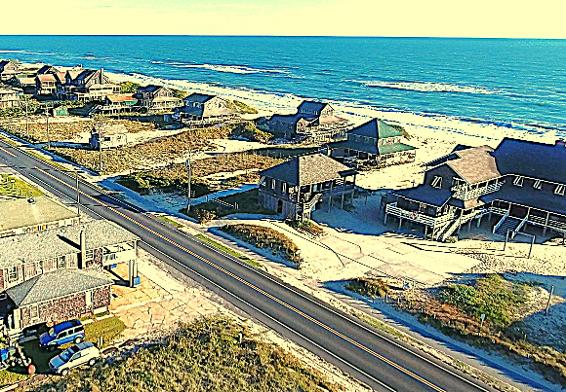
MMS lower left, with NRHP Cottage Row Historic District above to the northeast.
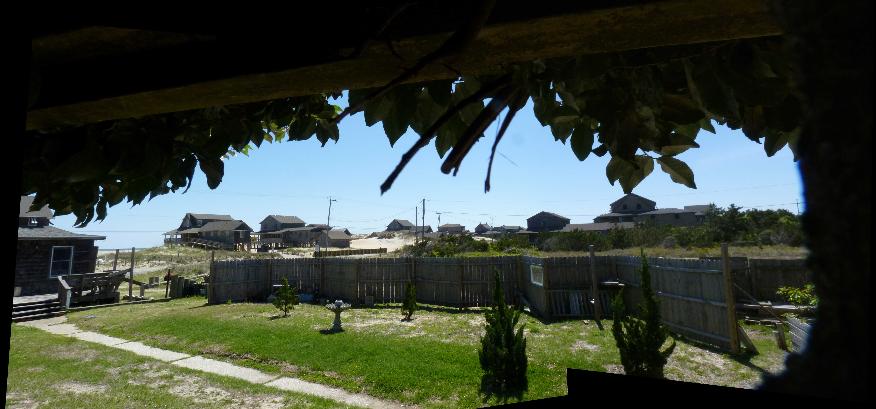
Looking south east from sitting area on northwest side of lot.
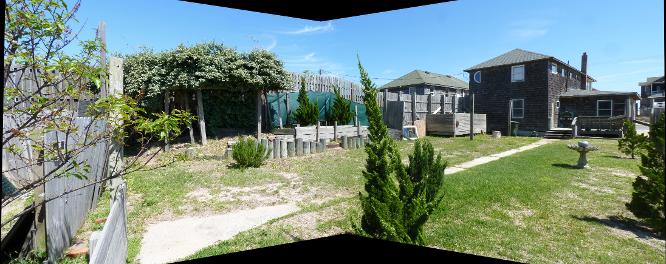
View of a portion of the back of the back of the property looking north east.
FIRST FLOOR INTERIOR PHOTOS:
This room is 18' x 35' and could serve as an Art Gallery, Office, Yoga studio,
or one of many other residential or commercial uses. (See link below left.)
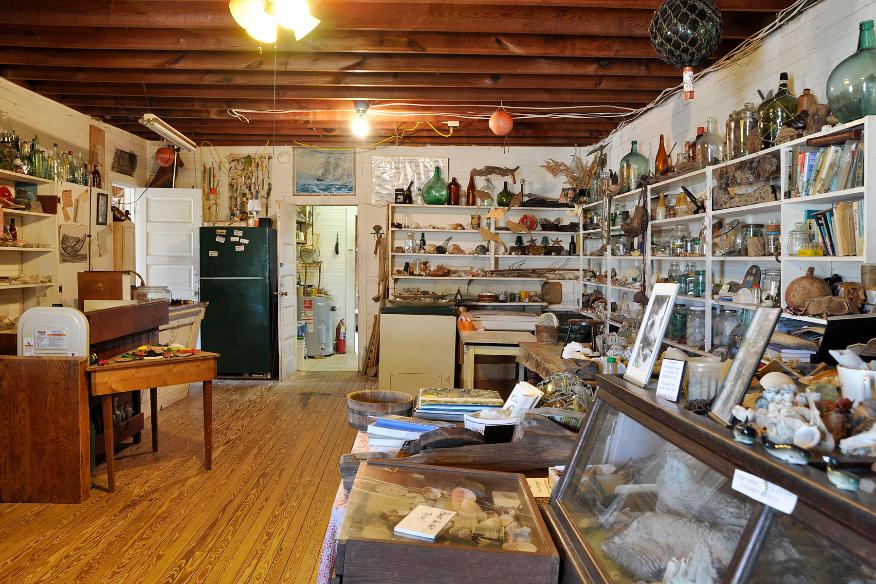
View of the interior store area, looking west, when it was set up as the
Outer Banks Beachcomber Museum.
This room is 18' x 35' and could serve as an Art Gallery, Office, Yoga studio,
or one of many other residential or commercial uses. (See link below left.)
A detailed list of potential uses allowed in
the C-5 zoning district can be seen here:

|
TNH C-5 DISTTNH C-5 DISTRICT USE OPTIONS CHART TWO 8-28-2025.pdf Size : 177.463 Kb Type : pdf |
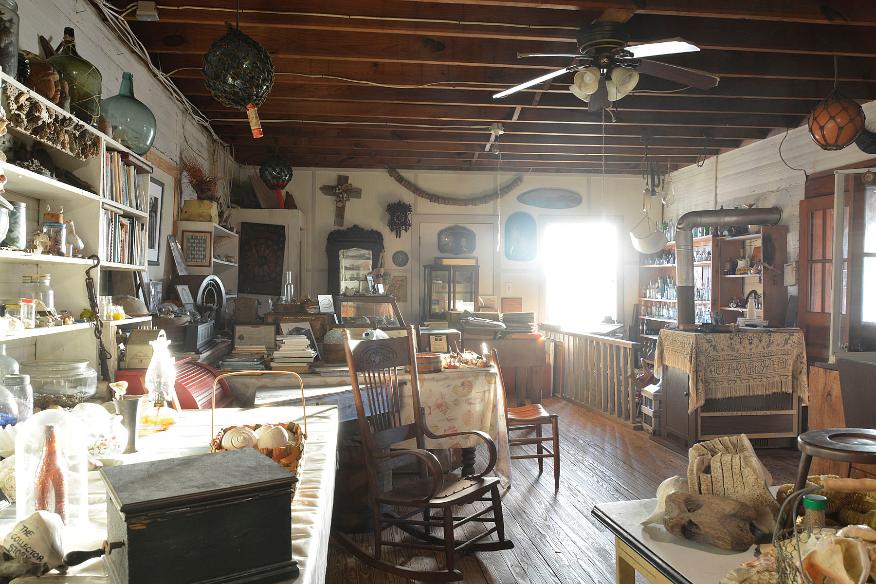
View of main store area interior looking east, when it
was set up as the Outer Banks Beachcomber Museum.
LIVING ROOM
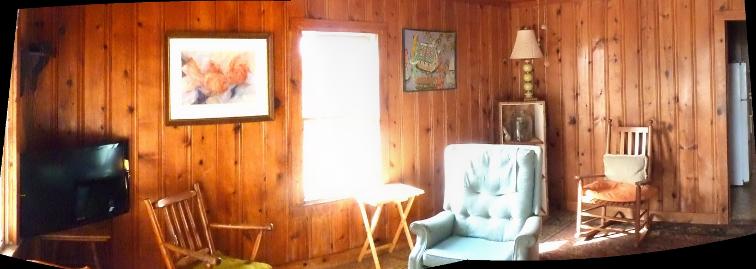
This room is on the street side of the one story addition on the south side of the main store.
The interior of the home has the original beaded tongue and groove wood paneling.
LAUNDRY ROOM PHOTOS
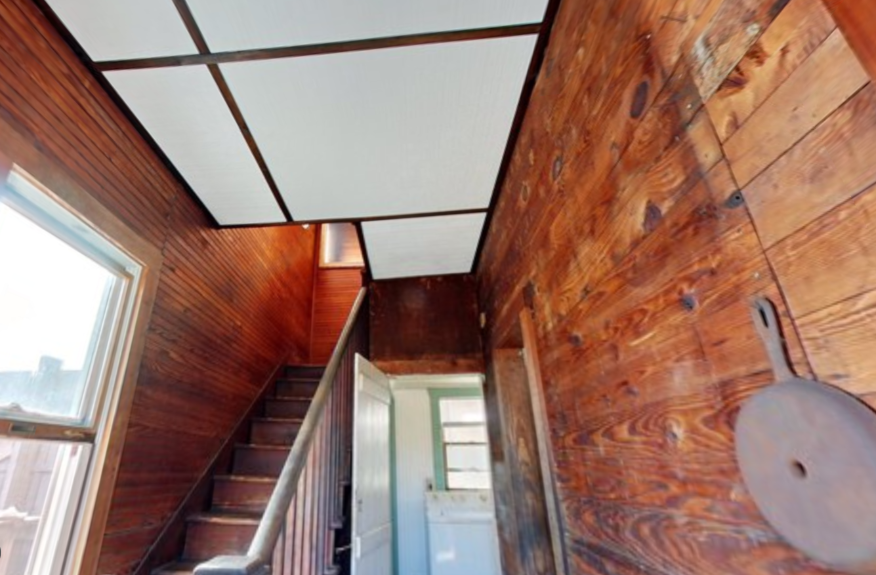
The back stairwell leads to the second floor that has 3 bedrooms, including one that opens out to the
second story 14' x 18' deck (see below), as well as a full bath with a 4' shower and cast iron clawfoot tub.
SECOND FLOOR PHOTOS
FULL BATH With 1906 CLAWFOOT TUB & 4' SHOWER STALL
Bedroom 1 ~ West
Bdrm 2 ~ Middle
Bdrm 3 ~ East ~ Facing Covered Deck
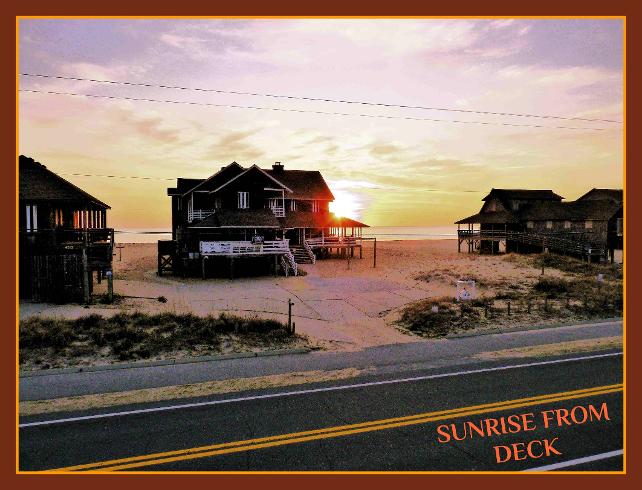
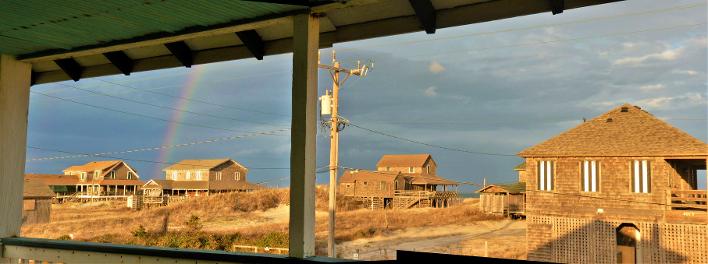

Nearby CRD Cottage as seen
from the oceanfront.
View from the second story deck looking southeast.
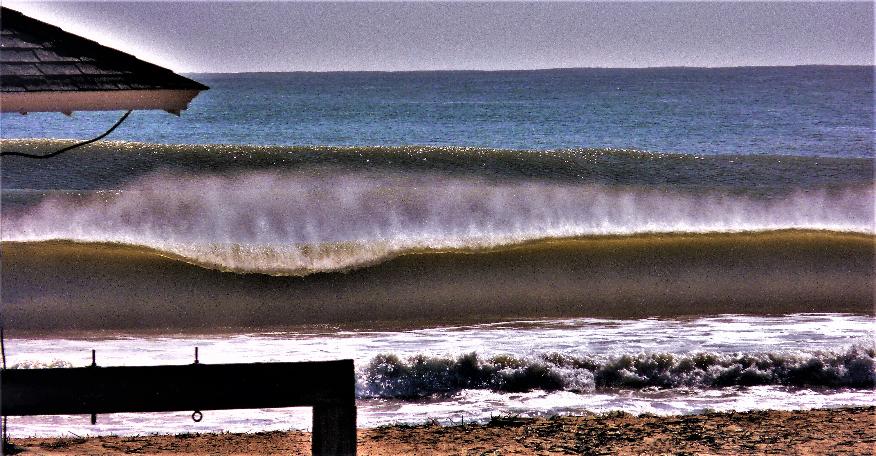
Zoom photo of white water Ocean View from deck.
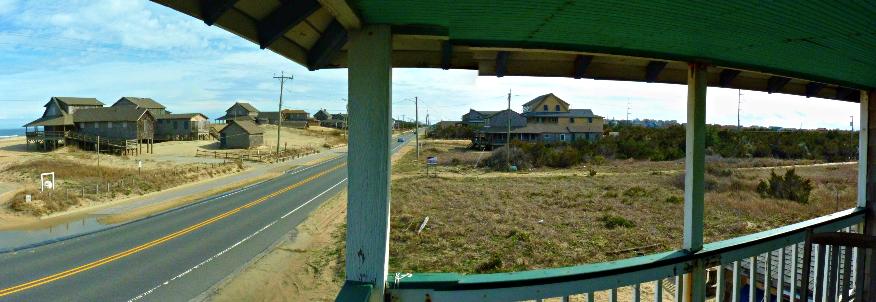
View looking south down the Beach Road from second floor deck.

v
View looking northwest from the east side of the Beach Road
Photos of back of lot showing the character of its elevation changes, 4-27-2025:
For questions, more information, or to scheduel a tour, contact Chaz Winkler & Dorothy Hope:
~ 252-564-5317 ~
~ OSOBNC@gmail.com ~
~ Preservation North Carolina Historic Property Listing ~ : Here
LINKS TO The OTHER PAGES: